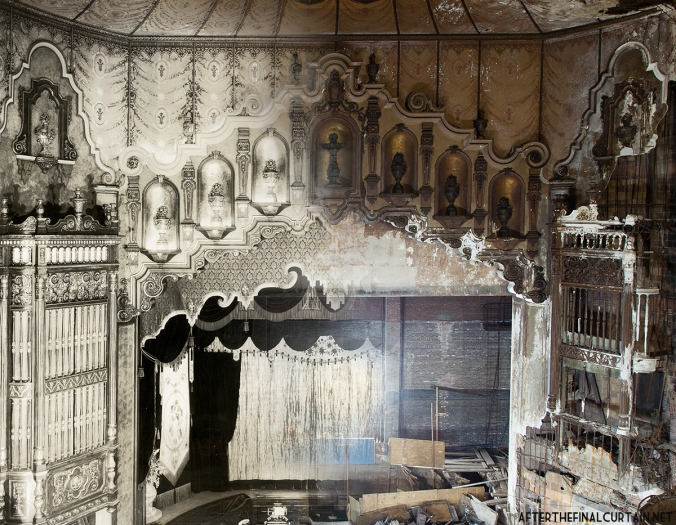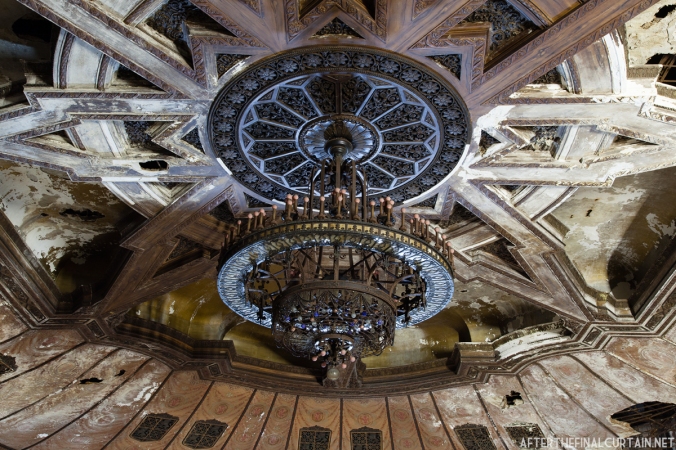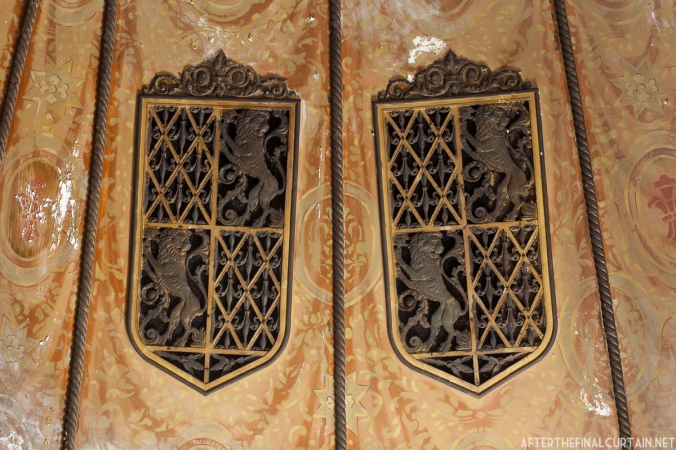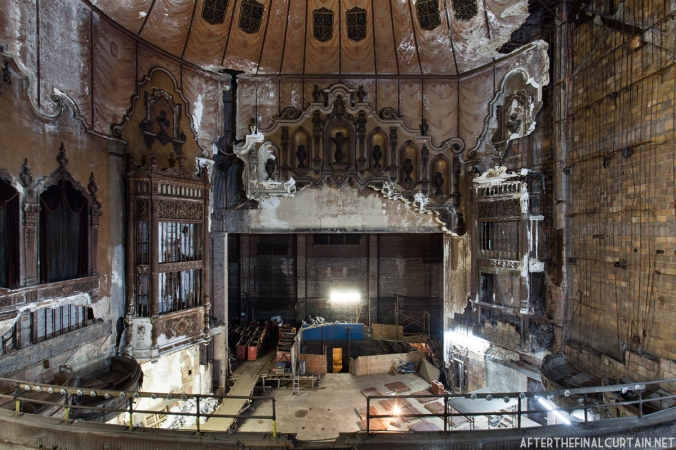The Canal is one of the 22 theaters in my new book “After the Final Curtain: The Fall of the American Movie Theater.” Find out more here.

View of the auditorium from the balcony.

B&W Image from the Loew’s Collection, American Theatre Architecture Archive, Theatre Historical Society of America.
The Loew’s Canal Theatre opened in September of 1927 in New York, New York. The Loew’s Corporation contracted with Thomas W. Lamb, one of the foremost theater architects of the 20th century, to design a theater on Canal Street in Manhattan. The 2,314 seat theater was the second largest motion picture theater in the city when it opened. Even though it was a larger theater, it mostly showed “B” movies and serials. Loew’s sold the theater to the Greater M&S Circuit a little over a year after it opened, and bought it back when they went bankrupt in 1929.

Ceiling of the auditorium.

Auditorium ceiling blueprint
On the morning of September 10, 1932, an explosion rocked the front of the Loew’s Canal, throwing the ticket booth into the street and shattering windows on a number of neighboring buildings. No one was injured in the blast, but Edward Brown, the theater’s night watchman, was thrown down a flight of stairs by it. A similar explosion destroyed the entrance of the Loew’s 46th Street Theatre an hour earlier. Both bombings were thought to be connected to the Motion Picture Operators’ Union Local 306, who were on strike at the time and protesting in front of both theaters, but nothing was ever proven.

A close up of the auditorium’s chandelier.

According to an article in the New York Post, Comedian Jerry Stiller grew up going to the theater. Stiller says, “we used to go on Saturday morning at the Loew’s Canal. At nine in the morning, they’d show things like the “Fitzpatrick Traveltalk,” cartoons and serials like “Flash Gordon.” By the time you got to 10:30, they’d get to the double-header, two pictures in a row. What happened was, your mother or father would drop you off at nine, and they didn’t have to pick you up until three. That’s where we got our education.”

The lobby was decorated with ornate terracotta ornamentation.

Ceiling of the vestibule.

Blueprints of the vestibule and lobby areas.
Eddie Cantor, who also grew up in the Lower East Side, had the world premiere of his film, “Forty Little Mothers” at the Loew’s Canal in April of 1940. The theater closed in the late 1950s, and by the early 1960s the lobby was converted to retail space, while the auditorium was used as a warehouse. The last occupant of the lobby space was an appliance store and repair shop that closed in the late 2000s.

Parts of the mezzanine were blocked off and used for storage while the lobby was occupied by a retail store.

There are ornate water fountains on both sides of the mezzanine balcony entrances.
The terracotta façade of the theater was designated a New York City Landmark by the Landmarks Preservation Committee in 2010. Later that year, the Committee to Revitalize and Enrich the Arts and Tomorrow’s Economy (CREATE) teamed up with the building’s owners to conduct a feasibility study to convert the space into a performing arts center. They received a $150,000 grant from the Lower Manhattan Development Corp., but ultimately the project never came to fruition. The building’s owners planned on converting the space into an 11-story condo complex, but the plan was rejected by the NYC Department of Buildings. Currently, the former auditorium is still used as a warehouse, while the lobby space is empty.

Lamb designed the interior of the theater in the Spanish Baroque style of architecture.

The fire escapes were closed off when the auditorium was converted into a warehouse.

The theater was only mentioned in the news for minor incidents, such as fires or movie premieres.



Lions were included in the design of many Loew’s theaters.

A close up of the theater’s proscenium arch.


Another view of the auditorium ceiling.

A look back at the projection booth.

The chandeliers still hang in the theater’s inner lobby.

A close up of one of the chandeliers.

Ornate plaster-work on the wall of the inner lobby.

The contracting firm M. Shapiro & Son began construction on the theater in the fall of 1926.
If you’d like to help with my exploring/research efforts, please consider purchasing a print, all support is very appreciated.
© Matthew Lambros and After the Final Curtain, 2014. Unauthorized use and/or duplication of this material without express and written permission from this blog’s author and/or owner is strictly prohibited. Excerpts and links may be used, provided that full and clear credit is given to Matthew Lambros and After the Final Curtain with appropriate and specific direction to the original content.







































