The Varsity Theater in Evanston, IL opened on Christmas Eve in 1926. It was designed by Chicago architect John E. O. Pridmore, who is also known for the nearby Vic Theatre. Clyde Elliot, an Evanston native who had worked in Hollywood before returning to his hometown to open the theater, commissioned it. Upon opening the 2,500 seat Varsity was one of the largest neighborhood theatres in the Chicago area, and the largest in Evanston beating the nearby Coronet, Hoyburn, New Campus, and Valencia Theatres.
An Atmospheric theatre, the Varsity was designed to give the illusion that you were sitting in a courtyard under the night sky and in the case of the Varsity it was the courtyard of a French Royal Chateau. The side walls featured marble imported from Italy, and the stage area resembled a lowered drawbridge. As with other atmospheric theatres, it also featured small twinkling lights in the ceiling to give the appearance of stars, with clouds projected across the ceiling from projectors located on both sides of the auditorium.
The Varsity opened with with a short serial “The Collegians” and the feature “Man of the Forest” which starred Jack Holt and Georgia Hale. In the early 1930’s the theater became part of the Balaban & Katz theatre chain, which was controlled by the Famous Players-Lasky Corporation, a forerunner of Paramount Pictures. A Geneva organ was installed in the theater when it opened, and the console was painted to resemble a cottage with roof tiles made of terra cotta. As with many of its contemporaries the organ did not see much use later in the theater’s life and was eventually removed. It was acquired by Karl Werner, who installed it in his home. Werner later moved to Arizona and took the organ with him, but when he passed away his family disposed of the organ.

A drop ceiling is all the separates the retail space on the orchestra level from the remains of the balcony.
In the 1980’s the nearby Evanston Theater, originally known as the Stadium Theatre, was purchased by the Loews Corporation, and enlarged from a single screen to a five-screen theater. As multiplex theatres became to be the norm, single screen theaters like the Varsity struggled to stay open. The Coronet Theatre, another Evanston single screen, closed because of this in 1984, and the Varsity followed in 1988.
Almost immediately after the theater closed, the main level and lobby were gutted and turned into retail space, which is currently occupied by a Gap clothing store. In 2010, the City of Evanston received a $50,000 grant from the National Endowments for the Arts to conduct a feasibility study on reopening the Varsity as a performing arts center. In July 2011, the study concluded that given that the first floor of the theater was currently occupied by a retail store, and not available for redevelopment, that the performing arts needs of Evanston are greater than the Varsity Theatre could accommodate alone. They recommended developing a number of performing arts spaces in downtown Evanston, instead of just one central location.
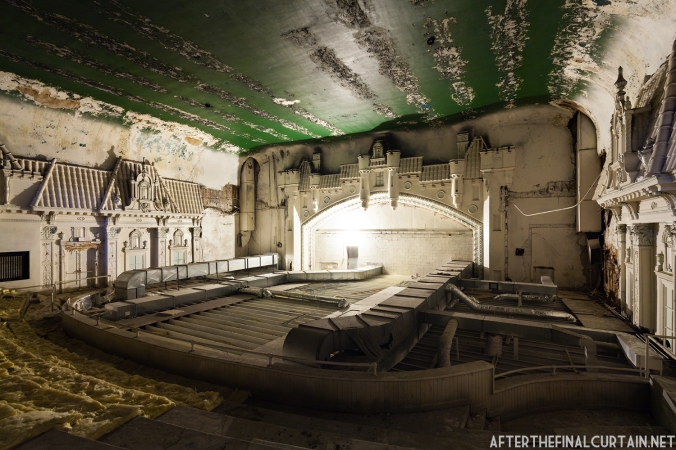
Large castle turrets located on each side of the stage were removed when the orchestra level was converted into a retail space.
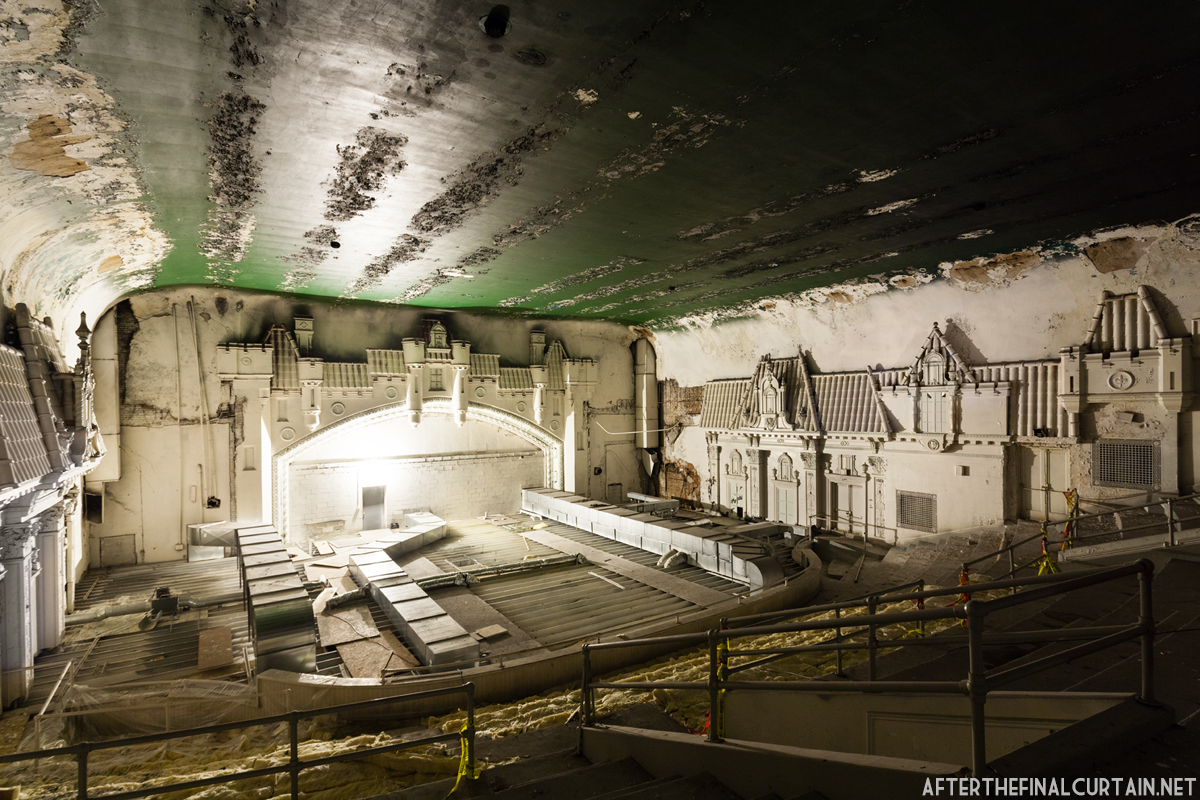

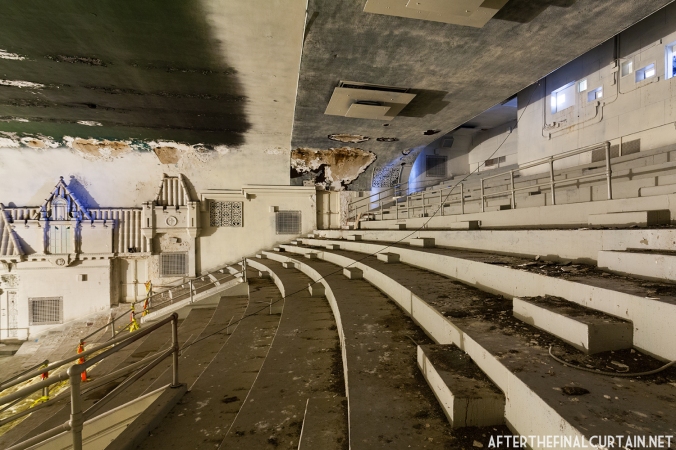
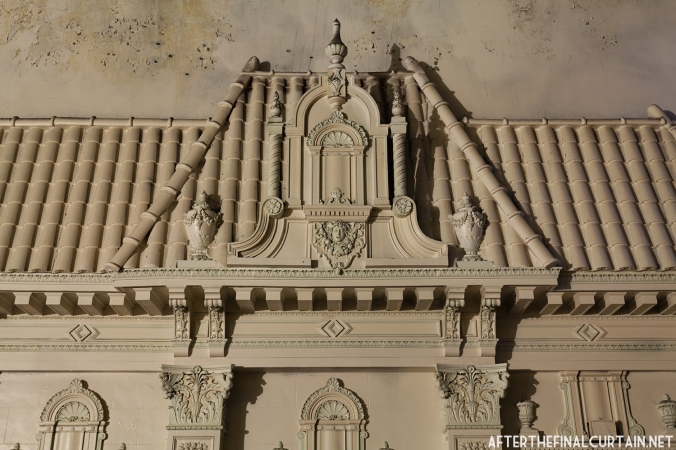
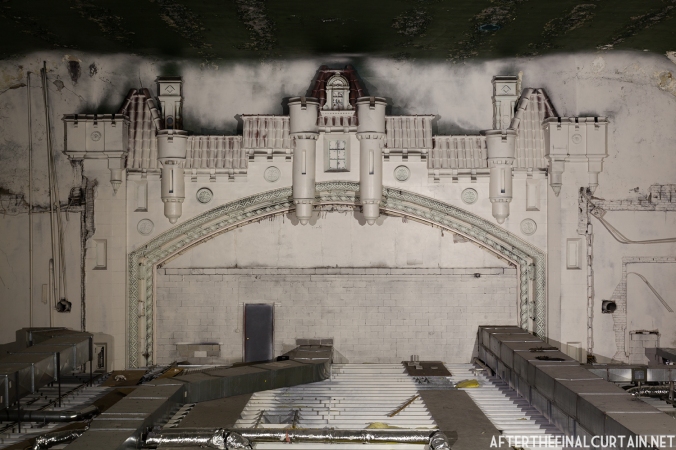
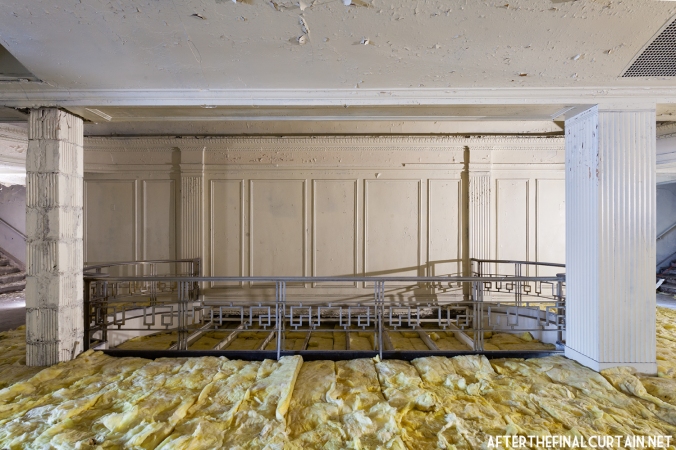
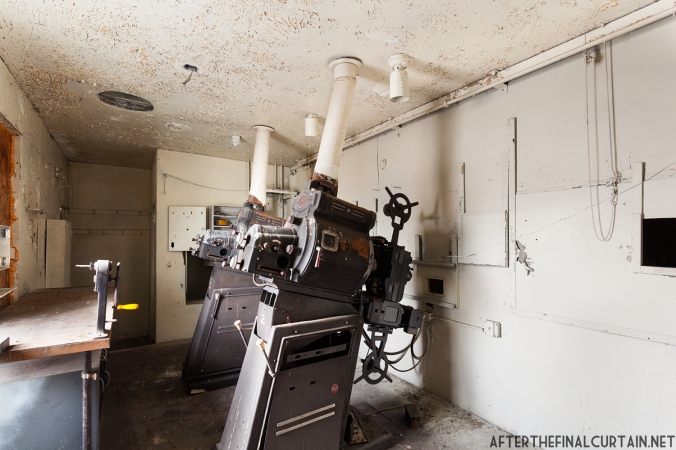
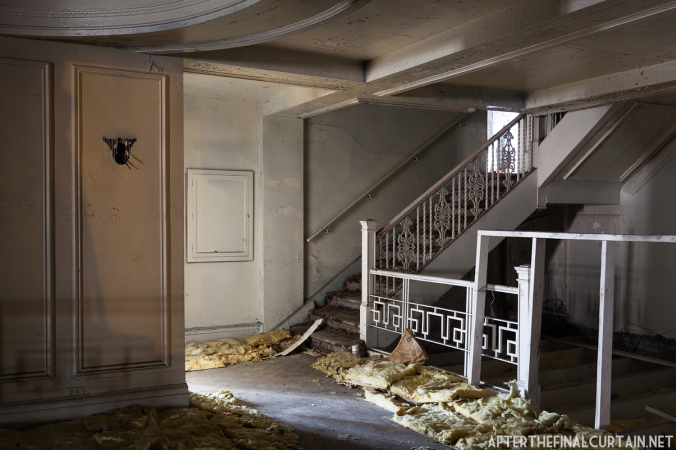
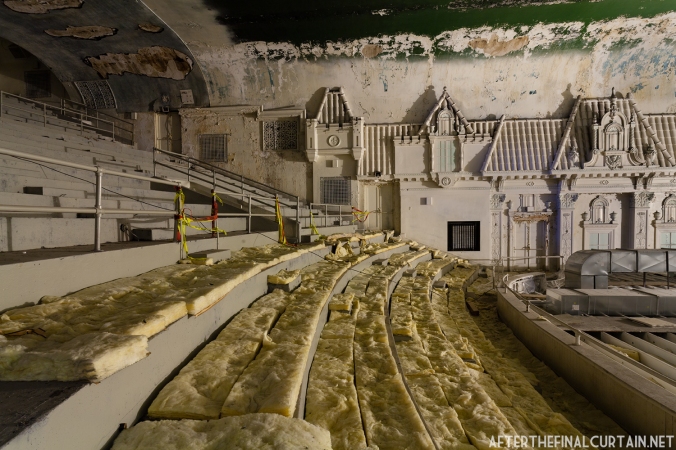
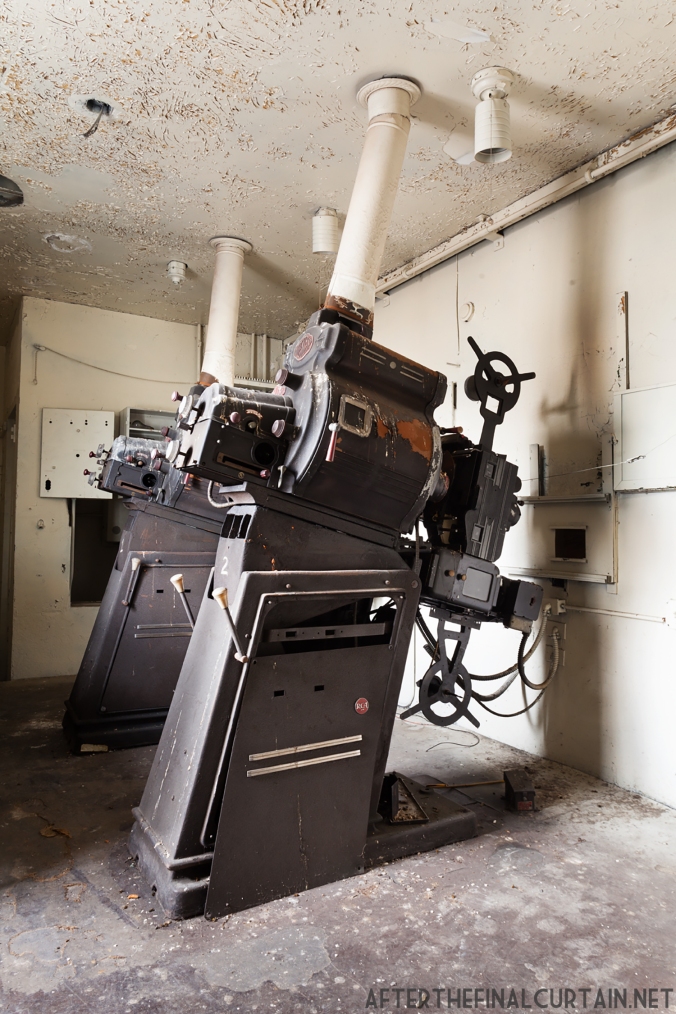
Matt- I LOVE your postings. Any chance of more annotated photos showing progress?? Shara
Hi Shara – you mean something like this? https://afterthefinalcurtain.net/2014/04/10/theater-updates/
I’ll probably do another one this summer.
Matt: awesome job as usual. You do old theater fans a great service with your photos.
Beautiful.
Pingback: Local Evanston businesses speak on the skyscraper controversy – Mila G. Jasper
What a shame these old theaters are left in ruin. Such beautiful design. Thanks for the photos!
I lived in Evanston most of the period September 82 – October 84. Very happy memories of the Varsity.
I love your site, in particular that you tracked that old organ to its ultimate demise. Thanks for doing what you do.
You’re welcome. Thanks for following my work.
Hi – the Varsity was my neighborhood theater from 1964-1975, and returned after I moved into the city. A couple of notes – the Evanston Theater added a second in 1969. M&R Theaters (for which I was a film buyer) took it over in the early 1980s. It was then that the Evanston I became four theaters, with the previous stand alone 2 kept the same. Loews bought M&R in 1989.
Pingback: Sosman & Landis: Shaping the Landscape of American Theatre. Employee No. 73 – Fred R. Megan – Drypigment.net